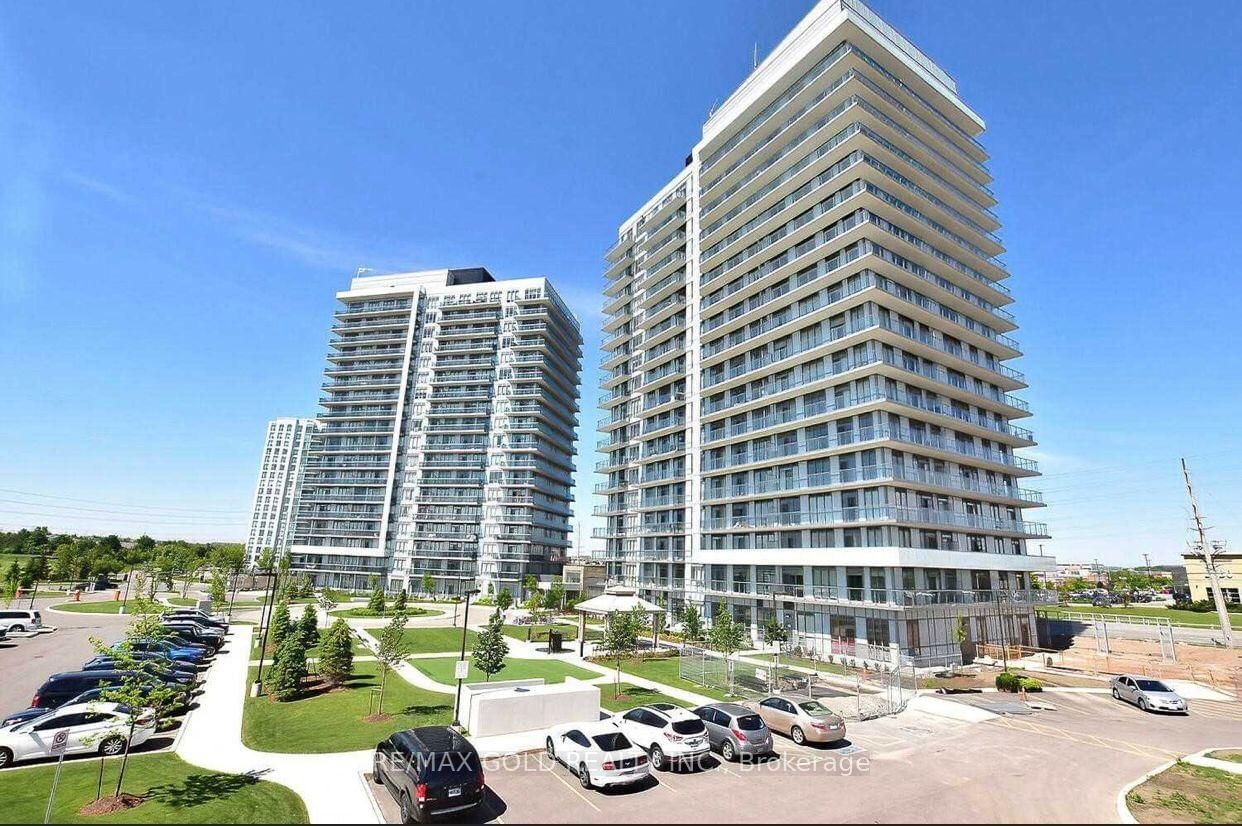$3,300 / Month
$*,*** / Month
2+1-Bed
2-Bath
900-999 Sq. ft
Listed on 4/14/24
Listed by RE/MAX GOLD REALTY INC.
2 Bedroom+Den W/2 Full Bathrooms. 1 Underground Parking Spot & 1 Locker. Very Well Maintained, Beautiful Modern Kitchen, Granite Countertop & S/S Appliances, Carpet Free & Stunning Views, Floor To Ceiling Windows. Spacious Master Bedroom W/ It's Own Ensuite Bathroom, 2nd Bedroom & A Den To Satisfy Your Work From Home Or Study Area, Both Bathrooms W/Granite Countertops. Close to Credit Valley Hospital and Erin Mill Town Centre
The Building Is Luxurious In Every Meaning Of The Word With It's Own Indoor Swimming Pool, Gym, Party Room, Deck And Garden Areas
To view this property's sale price history please sign in or register
| List Date | List Price | Last Status | Sold Date | Sold Price | Days on Market |
|---|---|---|---|---|---|
| XXX | XXX | XXX | XXX | XXX | XXX |
W8236832
Condo Apt, Apartment
900-999
5
2+1
2
1
Underground
1
Owned
Central Air
N
Other
N
Forced Air
N
Open
PSCC
1040
Sw
Owned
Restrict
Crossbridge Condominiums
12
Y
Y
Y
